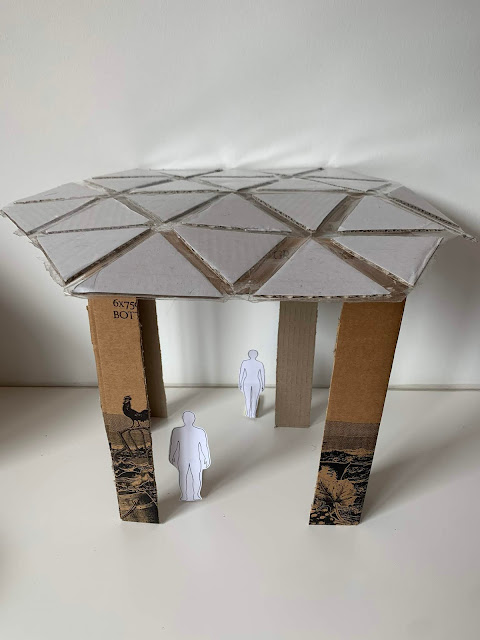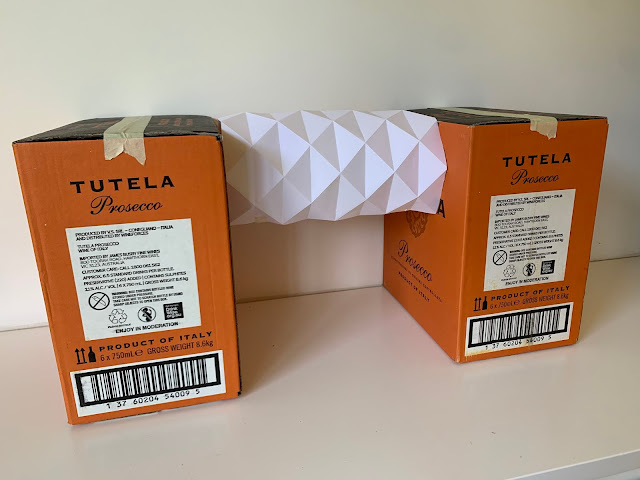Exploring light through the models
Inspiration:
The Church of Light by Tadao Ando Architect & Associates.
Atmosphere by Pneuhaus Studios.
My design model
It is made out of cardboard and clear tape.My idea was that the sunlight shines through the holes in between each triangle making a striking reflection.
This model is also very flexible.
This GIF shows how the roof can be modeled into different shapes giving the roof or sidewall an irregular facade.
Here is a representation of what the sun's reflection would look like through the glass panels in between the triangular surfaces.
I made human figures to give a more accurate representation of the scale. I made them by attaching cardboard as a stand.
Adding these human figures to my model gives a more accurate representation of the relationship between the space and its user - a human.
The window facade as a more complex design overlapping each other to create a striking geometric shape
The window facade as a side wall creating a striking effect on the floor as the sun penetrates through the glass outlining the geometric triangles.
From inside looking up perspective
I added a light source




















































































