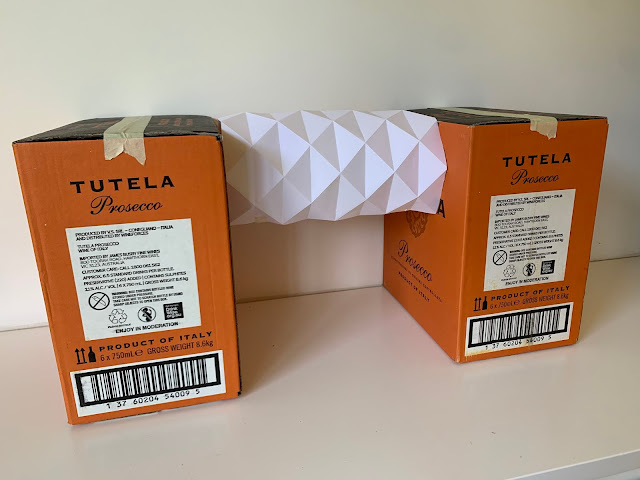Space Dimensions
Floor + Roof Surface = 3m x 4m
Window Frame = 2.2m x 1.7m
Door = 2.1m x 1m
Side walls = 3m x 4m
Desk = 1m x 1.2m
Bed = 2m x 1.6m
Model using Cardboard
Shows my door, window, desk, and bed
 |
| Birds eye view |
 |
| Birds eye view |
 |
| View from the window |
 |
| View from the door |
PAPER
Folding Techniques - X-Form Spans
Masu box
Crumpling
I also played around with coloured paper and a weaving technique
Cardboard
I layered cardboard pieces on top of each other to make an interesting texture and effect
I also tried it with colourful cardboard so that from certain angles the colour pops out and is visible which I thought was a striking effect.
Model further developed
I played around with newspaper as an additional material to create more character and diversity into the masu boxes.
I also remade this cardboard stack in a bigger volume.
Model further developed
I redesigned my house to have two sections which are accessible through a mezzanine style walkway. The masu boxes made out of paper and newspaper are windows and an additional space for desks and other storage means. The cardboard stackirtng texture is what will surround the skin of the house to create a compelling and unusual facade. I imagine the mezzanine style walkway to be made of triangular glass windows (shown through the x-form spans on paper) where natural sunlight is maximized.

 |
| Masu Box Texture |
 |
| Cardboard Texture |
I improved the photography and backdrop to create a more aesthetically appealing image of the model.
I added in some human figures to showcase an accurate scale
Positive: The bridge is aesthetically pleasing and the light hits this bridge from an angle where all X - forms are illuminated and highlighted. I have also acquired a new skill of paper folding techniques.
Negative: The boxes on either side are closed and have no windows.
Improvement: The boxes on either side could be further developed with doors, windows and a staircase to get up to the bridge from ground level.
































No comments:
Post a Comment